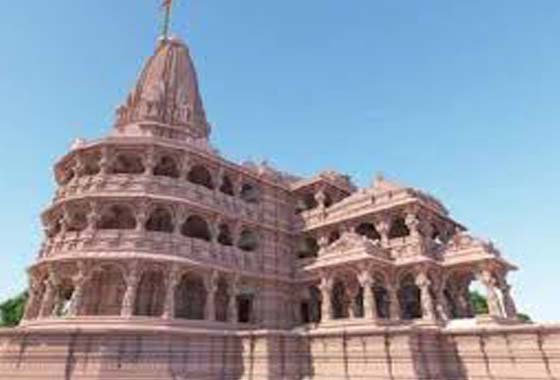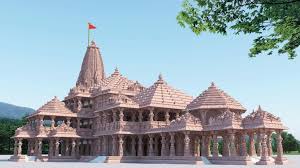
Ram Mandir construction design images released by Trust
New Delhi: The Ram Temple Thertha Kshetra Trust released the design of the planned Ram Temple in Ayodhya on Tuesday. The plan released a day before the ground breaking ceremony by Prime Minister Narendra Modi and other top leaders.

A series of images showed a grand three-storey stone structure on a raised platform with multiple turrets, pillars and domes. The temple will be 161 feet tall and almost double the size of what was originally planned, according to its architect.
The interiors show a high dome with intricate carvings. Architect Chandrakant Sompura, belongs to a family of temple architects, was asked around 30 years ago to design the Ram temple. His father Prabhashankar Sompura designed and oversaw the reconstruction of the Somnath temple.
Architect Sompura, said to the media persons that he had followed the “Nagara style” of architecture. The design has been tweaked to have five domes instead of two to accommodate more devotees. A shikhara or tower will be built over the sanctum sanctorum, he added. It will take around three years to build the temple, said the architect.